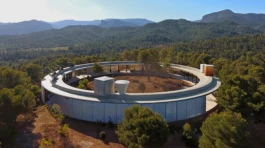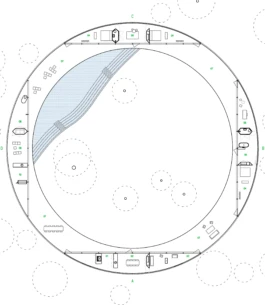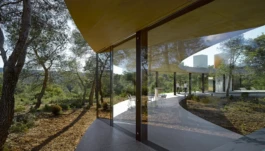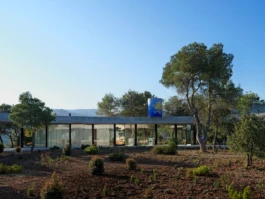Not a House

The
Scorekeeper
In their Solo House, completed in 2017 in Mataraña, Teruel Aragón, Spain, the Belgian firm OFFICE Kersten Geers David Van Severen offers up a radical solution to the problem of mounting a view. This is the second built case from a collection of twelve “Solo Houses.” The first is a project by Pezo von Ellrichshausen, a Chilean studio founded by Mauricio Pezo and Sofia von Ellrichshausen. The Scorekeeper narrates his first impressions.

OFFICE Kersten Geers David Van Severen, Solo House, Mataraña, Teruel Aragón, Spain, 2017. Aerial view. Drone aerial photograph © Solo Office. Courtesy of OFFICE Kersten Geers David Van Severen.
Instead of a house that resembles a machine, this extraordinary retreat is a machine that impersonates a house. It is not a house, but a mechanical device that avoids domesticity, erodes homeliness, and cancels a traditional sense of interiority.
As entrails of an exquisite corpse, or technological crowns barely hidden by a colorful, decorative camouflage, the few tanks and solar panels on the roof are no more than inoffensive gadgets diverting attention away from the real artifice: that this is not a house but a diffuse monument in which glass, plastic, and aluminum are walls “without content,” or walls without their basic attributes of confinement and separation.
These literal and conceptual transparent walls result in a radical enclosure—radical to the point of its total visual opening, turning confinement into an endless, natural field, an untouched portion of nature. This is not a house, I believe, because it is an idea of an interior without limits: boundless, uncontrolled, and wild. An idealization of an impossible refuge, one might say, since the very definition of an architectonic space is to establish a level of separation or interruption with nature. This is not a house. It is, rather, a figure in a picturesque Iberian landscape. This figure is a flat, circular opening in an undulating natural field, among vineyards and olive and pine trees. The figure is constructed as a thin object with a rough concrete perimeter. It is an imposing demarcation on the existing domain, of a position, a self-referential sign. Its circular form is defined horizontally by a floating ring, a concrete slab, and the shadow it casts. As with any circle, the circular figure of the object has a center and a perimeter at equal distances from the center.

OFFICE Kersten Geers David Van Severen, Solo House. Floor plan. Drawing by OFFICE Kersten Geers David Van Severen.
In between the ring and its shadow are four lines of columns. They form four beams. We are supposed to know they are a kind of Vierendeel truss resting on the ground (without bridging any distance), but we shouldn’t take this reference into account because it exceeds what one can confirm through direct experience of the building. What I can see is a linear sequence of black steel columns transferring the weight of the concrete canopy to the ground, and a black steel plate connecting them at floor and ceiling levels. There is no expression of effort in this gravitational transference. Yet the columns are not freestanding; they appear to be connected to each other. Their alignment defines a double direction in their section. They are flush only on the sides facing the room or the courtyard.
This fitness, together with the glass infill and curtains, forms a plane. There are four groups of columns yielding four separate planes, each oriented in a particular direction. The four planes together, one then understands, generate a couple of parallel and a couple of perpendicular alignments. They form a basic square in plan that is both present and implied: its sides are there but its corners are open because the size of the square exceeds the size of the circular roof. The gaps allow the central court to extend in all four cardinal directions. This overlap of a circle with a square produces two kinds of spaces: the corner and the “slim.”

OFFICE Kersten Geers David Van Severen, Solo House. Inward view from house perimeter. Photograph by Bas Princen. Courtesy of OFFICE Kersten Geers David Van Severen.
The first type of space occurs in the overlapping, open-corner zones of the circle and square. It does not have any prescribed function: it can be read either as covered terrace or outdoor room. (There is something familiar in this configuration, but I strive to keep my personal memory or associations from obscuring my experience of it.) The square’s edges are soft and vertical, veiled and multiplied by reflections. While this square figure is defined vertically (in elevation), the circular one is defined horizontally (in plan).
The second type of space occurs immediately outside the straight line of the square, but within the curved line of the circle. It is a slim stripe of space. There are four such spaces, even though the interior of the house is, technically, three slim enclosed stripes of space. The fourth forms an open, semi-shaded terrace. Each enclosed stripe is configured by two walls: a straight glass-and-metal curtain on one side, and a curved plastic and perforated aluminum sheet on the other. These pavilion-like rooms are barely more than three meters wide and about eighteen meters long: a ratio of 1:6. They are exceptionally acute at their extremes, uninhabitably pinched.
There are various consequences that derive from this particular schematic configuration. If one assumes that, besides the scope of a taxonomical analysis of a building, it is not really possible to detach these forms from their material constitution, it would then be fair to observe that the industrial quality of the construction increases the artificiality of the architectonic statement.
This is not a house—that was my initial intuition. Rather, I had the idea that the building was a radical artifact, systematically constructed with encoded principles. Reading it as a machine instead, I intuitively reacted by reading drawings and collages from afar. But my experience of the house exceeded my predictions.

OFFICE Kersten Geers David Van Severen, Solo House. View from within circular courtyard. Photograph by Bas Princen. Courtesy of OFFICE Kersten Geers David Van Severen.
There is a primal gesture made to consecutively conquer, demarcate, and separate the given territory of action (a free action, in fact, given by the generous drive of the project’s promoter). This is the circular figure—a perfectly curving, continuous perimeter line with a voided center. The center implies an explicit act of positioning, a point of selection of that particular position and no other. Every building, with any form, has a geometrical center, but in a circular plan it is self-evident, almost sacred. By this basic foundational investiture, the “here” and “there” is secured. A fixed point of reference enables us to understand distances: from that central point to an immediate courtyard space delineated by the ring of rooms. A perimeter that not only underlines the uniqueness of the center itself, but that turns an isolated mark in the territory, a point on a plane, into an area or into the illusion of a demarcated and possessed natural domain.
What seems to me to be even more problematic, which is a core dilemma of any architectonic translation from a mental to a physical reality, is the obsessive dissolution of that original mark and demarcation by dematerializing the configuring architectonic elements. In broad conceptual terms, since any wall defines a space by both limiting and characterizing it, any opening in that wall reduces its degree of definition. In almost a literal explosion of the modernist box, with its floating planes sans corners, the enlarged square plan of the house clearly signifies that desire to escape from the previously defined field of action. The open corners are virtually projected to the outside through imaginary lines. By means of a reversible maneuver, the circular courtyard becomes a leftover of the landscape rather than its core. Yet the mirroring glass panels, with their metallic curtains and polished stainless-steel frames on one side, and the translucent white plastic together with the perforated aluminum screen on the other, dilute even further the material manifestation of the limit, or the edge condition within the natural plateau.
The obsession becomes perverse, insane like a desperate piece of ancient poetry, when the pivoting doors or large and conceptually light sliding panels are displaced, configuring and reconfiguring the interior segments into an endless variety of outdoor spaces within the open structure. The modern retreat in nature, or the neo-postmodern one, offers solitude without shelter. Thus, this is not a journey into nature before architecture but a passage by nature after architecture was carefully removed from it.
Back in my own retreat after my visit to the house, I have the feeling that I never really arrived at the place I imagined I would visit. It remains a bizarre memory of a place that I was unable to enter, because there was no space to enter. There is the ultimate centralized gesture, the circular form horizontally extended, demarcating a courtyard, a void vast enough that the enclosure failed to interrupt the natural landscape. The circle is further weakened to the extent of not defining a limit, but rather an indulgent frontier that divides A from A. The space in between the roof and the floor, the suspended circular ring and its shadow, in between the square and the circle, the inner straight line and the outer circular one, is a loaded space between one condition and another; it is the very boundary of that frontier territory. The three narrow rooms are pivoting edges from one landscape to another, condensing the radiant forces of the circular plan.
Their claustrophobic lightness provokes a reaction from us: we are constantly compelled to touch the building, to activate its mechanical performance by sliding the oppressive panels, opening and closing its layers at will. This capricious border line defines what is left untouched in nature from what is left untouched from nature, the vital tautology, as a sheer frame loaded with arbitrary intention. In the end, despite the centrifugal principle, the only way to look out from the room is by unveiling the scene and removing the thin layers of architecture.
There is a kind of reassurance in this panoramic mirage, in the eternal promise of wild nature. Since this is neither a house nor a machine, I would dare to propose, it should actually be acknowledged as a sophisticated but elemental tool: as a large magnifying lens with some invisible pavilions to hold it in place. This is a plastic element that resembles something—a rounded structure left abandoned in the countryside, an amplified trace of its crystalline statement.
The Scorekeeper was played by Mauricio Pezo in Flat Out 3 (Fall 2018).
Flat
Out
Benefactors
Graham Foundation for Advanced Studies in the Fine Arts
UIC Office of the Vice
Chancellor for Research
UIC College of Architecture, Design, and the Arts
Flat Out
Flat Out Inc. is a 501 (c) 3 tax-exempt not-for-profit organization registered in the state of Illinois.
Email editor@flatoutmag.org
This website is supported in part by the National Endowment of the Arts
Flat
Out
Benefactors
Graham Foundation for Advanced Studies in the Fine Arts
UIC Office of the Vice
Chancellor for Research
UIC College of Architecture, Design, and the Arts
Flat Out
Flat Out Inc. is a 501 (c) 3 tax-exempt not-for-profit organization registered in the state of Illinois.
Email editor@flatoutmag.org
This website is supported in part by the National Endowment of the Arts