East of
Eden

The
Genealogist
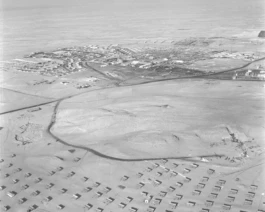
No. 57866. Aerial view of the Dhahran housing camp under construction, Saudi Arabia, 1947. Photograph by Harold Corsini. Palm-frond shelters for local Saudi workers are visible in the foreground; suburban-style housing for expatriate American workers in the background.
In June 1947, Harold Corsini, a twenty-eight-year-old photographer from the public relations division of the Standard Oil Company of New Jersey (SONJ), made his way to four sites on the eastern coast of Saudi Arabia to document the modern materials and methods of labor, housing, and education that oil corporations had brought to the region. 1 Corsini was one of over thirty photographers hired for an initiative known as the Standard Oil Photography Project, which, under the direction of Roy Emerson Stryker, accumulated approximately eighty thousand pictures between 1943 and 1956. As a former economics professor who had previously served as the director of the Farm Security Administration’s documentary photography program, Stryker had helped shape the image of rural poverty during the Great Depression. Now he brought the documentary genre’s didactic capacity to bear on his new position at Standard Oil, developing a new kind of PR image—the “industrial photograph” 2—for the express purpose of telling a holistic story about oil. Approximately 3 percent of these photographs were reproduced in educational materials and in popular magazines like Fortune, Time, Life, and Vogue. Some were destroyed by Stryker. The rest were submerged in archival collections, to await serendipitous rediscovery.
In a cracked leather binder retrieved from Stryker’s collected papers at the University of Louisville, Corsini’s photographs, almost two hundred in total, have been reorganized thematically into thirteen subfolders. 3 Each photograph is accompanied by a number identifying the negative, the date, the photographer, the location, and a brief descriptive caption. Cataloged under “Dhahran General Views,” no. 57866 is an aerial perspective of a housing settlement under construction on the Dammam Dome in the coastal province of Al Hasa. 4 In the foreground, laid out in a rational grid, like the plan of a barracks, are groups of barastis—single-room dwellings constructed from the intensive use of a single material, the date palm frond. In the background, a very different set of planning principles are at play. Receding into the distance is what appears, at first glance, to be a sort of facsimile of a California suburb—a dense plan of ranch homes lining curvilinear streets. A wide expanse of desert, sliced by a highway leading out of the frame, toward the Persian Gulf, separates the two orders.
The divergent realisms that we see in the photograph appear to be responses to the contingencies of their context. When the Standard Oil Company of California (SOCAL) entered Saudi Arabia in 1933, following its oil concession agreement with the new Saudi king, its first resident employees were a group of geologists living in air-conditioned, two-room trailers imported from San Francisco. 5 It was only when the “company wives” began arriving in 1937 that the meager accommodations on offer were expanded into cottages. 6 Another two years passed before commercially viable quantities of oil were discovered, and the planning of an industrial, administrative, and residential infrastructure to support the company’s activities in the desert commenced. 7 The ad hoc, nineteenth-century oil towns of the American West provided one template for development. But once the PR imperative became clear—of both attracting and keeping a large American workforce, as well as representing its operations to audiences back home—building a ready-made, middle-class retreat in barren Dhahran seemed, to the company, entirely reasonable. The company used PR for an entirely different objective when it came to its Saudi workforce: namely, signifying the continuity of Al Hasa building traditions and lifestyles. 8
The binary world captured in no. 57866 stages two possible intersections with architecture. The first, proceeding from the company and photographer’s point of view, presents architecture and urban planning as a medium of midcentury PR practices in the United States. It understands the Dhahran housing camp as a world set up for a picture, in which the jarring proximity of the barastis to middle-class suburbia produces a set of temporal, material, geographic, and cultural antinomies. 9 To the historian working at this intersection, the photographs are an object of critique. They depict an oil corporation’s anachronistic narrative of progress: a linear, developmental history of dwelling that showcases first a “primitive” form, then a “modern” one. The second intersection, projecting the point of view of design, understands architecture as the trace of nature transformed by human motive. Here, privileging the barasti as architecture and treating the suburban house as mere reproduction evokes architecture’s long tradition of returning to “first principles” as a way to reform itself. To the genealogist, then, the photographs are an opportunity. Their content slips easily between past and future time.
Staging the Modern, Staging the Primitive
Traveling in the Mojave Desert in 1982, the critic Reyner Banham once encountered Kelso Depot, a modest building in the midst of the dunes. Feeling ecstatic, he attributed the pleasure of seeing surroundings that he would ordinarily consider banal (“mowed lawns,” “well-trimmed hedges,” a “Spanish Colonial station building with Mission Revival gables, tiled roof, a surrounding arcade”) to their symbolic function as markers of home comforts. “Far from promising fantastic or exotic delights,” he wrote, “these gables and arcades probably promised no more than a reassuringly reliable and surprise-free experience to the traveler, much as does the (equally fantasticated) sign on a Holiday Inn of today.” 10 Overlaying the cultural markers of the American middle class onto Dhahran had a similar effect: they soothed the representational anxieties of the newly arrived oil executive’s family, enabling them to embrace their PR-mandated role of humanizing the company’s operations and to enact scenes of “modern” domesticity in a context devoid of them. 11
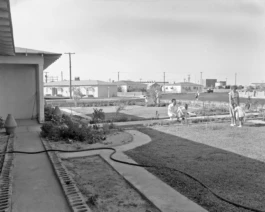
No. 58283. E. C. Singelyn, Head of Accounting, with his family in their backyard, 1947. Photograph by Harold Corsini.
In no. 58283 (“American Housing”), photographed at eye level, E. C. Singelyn, the head of accounting, observes intently as his wife and daughter play in their lushly landscaped front yard, which is enclosed by a light, woven picket-style fence. Singelyn’s home is an apt choice of photographic subject, for the housing camp is largely a feat of accounting—subdivided blocks of similar residential types (executive, couples, singles) are distributed to employees on the basis of points corresponding to their length of service and job title. The residents’ standings in the company hierarchy further register in plan, with executives’ and couples’ addresses placed centrally along the major landscaped axis, and singles’ homes located peripherally. The petroleum-dependent infrastructure that this plan generates, only a short distance from the site of its extraction, figures the total diagram of oil as it flows from derrick to asphalt. 12
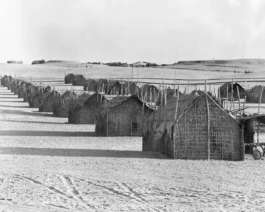
No. 57955. Perspective view of palm-frond houses known as barastis organized in a grid plan, 1947. Photograph by Harold Corsini.
Where manicured lawns, curvilinear streets, and traffic circles produce the image of a suburban lifestyle ideal to the west, the company’s use of a rational grid to the east to discipline desert topography and Arab workers alike has very different image effects. No. 57955 (“Arab Housing”) depicts rows of identical, equidistant, palm-frond shelters with pitched roofs, set against an unadorned desert landscape. Here, the grid functions to fix a nomadic or “untraceable” population in place, a first step towards the promise of subjecthood. 13 Imposing the value of measurement onto the landscape fulfilled not only a PR but an HR objective, as terms like “fired” (mufannash) and “time off without pay” (dan) began to circulate for the first time in the Al Hasa lexicon. A special labor relations report issued by the company in 1958 suggests that its disciplinary techniques were indeed a little too effective. “Everything connected with the first al-Barasamah [the Arab Personnel Bureau] in the Saudi mind,” the author notes ruefully, “has to do with treating masses of Company employees as impersonal, anonymous, face-less numbers.” 14
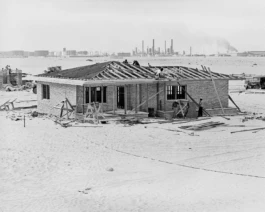
No. 48727. View of an American house under construction in Ras Tanura, north of Dhahran, 1947. Photograph by Harold Corsini.
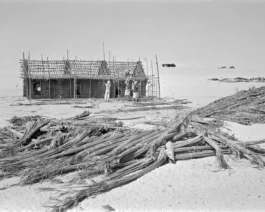
No. 59086. View of a barasti under construction in Ras Tanura, north of Dhahran, 1947. Photograph by Harold Corsini.
Qualities of fixity and itinerancy, indicated by addresses or the lack thereof, are doubly represented in the material choices of each dwelling type. The construction of the American home, as seen in no. 48727 (“American Housing”), is the construction of a fixed asset. Materials are selected for their durability—brick, timber, cement—and procured internationally. In fact, the only local elements in the supply chain are the rocks that have been dredged from the shoreline for use in the foundation. The structure performs its firmness as a type of rootedness for its expatriate inhabitants. By contrast, the barasti is a lightweight, temporary-use structure fashioned entirely from materials that are proximate and literally rooted—namely, date palm and mangrove trees. In no. 59086 (“Arab Housing Construction Materials”), piles of palm fronds in the foreground await the process of being cut, soaked, and stripped by hand. These form the ribs of the dwelling under construction in the background, where local workers expertly knot them together using ropes of palm tree fiber. The barasti inverts both the semiotics and the logistics of construction that produce the company home.
In his 2002 book Time and the Other, the anthropologist Johannes Fabian coined the concept “temporal distancing” to critique a mode of fieldwork that claims objectivity by assigning “a different Time” to its object of study. 15 Corsini’s etic perspective of the barasti as a nearly technology-free, labor-intensive, handmade architectural object—in conjunction with an emic view of the standardized, comfort-oriented suburban lifestyle—imposes a similarly allochronic reading onto the Dhahran Camp. The barastis appear regressed in time, childlike bricolages supported by columns that are still very nearly trees. Consequently, the effect of juxtaposing the “primitive” barastis and the “modern” ranch homes is to validate the desirability of the latter. 16
What’s Primitive, What’s Modern?
First Eden, then Babel. Before architecture’s preoccupation with cultural and linguistic difference, it was obsessed with origin myths and ideal prototypes, for it was Vitruvius himself who first talked about the birds and the bees. 17 Architecture’s origins did not lie in our simple imitation of nature’s structures, he surmised, but in our iterative perfection of them through discourse. Vitruvius’s rustic-rational construction authorized the imaginings of countless others, from the good abbé Marc-Antoine Laugier to G. B. Piranesi, Quatremère de Quincy, Eugène Viollet-le-Duc, and Jean-François Blondel, all of whom used it at various moments to reform the discipline. 18 But it was Gottfried Semper who—upon encountering the model of the Caribbean Hut in the “colonial section” of the Great Exhibition of 1851—gave the primeval dwelling of Vitruvius a decisive material, conceptual, and even linguistic swerve. 19 Semper argued that the Caribbean Hut’s woven walls proved that architecture’s beginnings lay in the craft of textiles. In positing a utilitarian “theory of dressing” (Bekleidungstheorie) at the heart of architectural history, he not only relocated the roots of Greek classicism to the Near and Far East, but he also suggested that the combinations in which his four universal elements of architecture (hearth, wall, roof, and foundation) were arranged varied according to the “influences of climate, natural surroundings, social relations, and racial dispositions.” 20
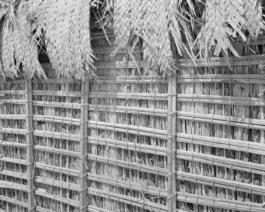
No. 48682. Close-up of carpet-wall showing the palm-frond rib structure and shredded leaf infill, 1947. Photograph by Harold Corsini.
In the case of the barasti and its hot desert context, architecture begins with the act of elevating and cooling the ground. Mats (hassir) woven from stripped palm leaves can, for this purpose, line the ground or be rolled up and transported elsewhere with ease. A second and equally momentous advance lies in the production of shade. Once a trunk-and-rib frame structure has been erected to support them, the palm leaf mats are layered to form a roof cover (areesh). 21 The coverage that is provided to inhabitants in the interior is doubled by a flat canopy on the exterior. A third motive is to enclose for protection and privacy. As seen in no. 48682, the frond-ribs support a thin layer of shredded leaf on the inside that is permeable enough to preclude the need for a window. By allowing for optimal wind penetration, this carpet-style wall controls for overall thermal mass. Furthermore, it can be reinforced (by mud or gypsum) or eliminated as needed, without compromising the overall structure. The movable mat-ground, the seamed double-roof, and the permeable carpet-wall offer possible future points of departure for design.
When modern architecture’s identity became synonymous with various modes of modular, industrial production, including the air-conditioned glass box, it presented unsustainable challenges in the context of desert urbanism. 22 The Saudi writer Abdelrahman Munif’s 1984 novel, Cities of Salt, set in a fictional oil town named Harran on the eastern coast of Saudi Arabia, is scathing on this point. Like Dhahran in 1947, Munif’s town encompasses, none too subtly, an Arab Harran and an American Harran. He writes that by the time the oil company has remade the Edenic oasis it first encountered in its own corporate and consumerist image, “Harran was no one’s property, no one’s city. So chaotic and crowded had it become that everyone asked, and everyone answered, but no one heard or understood.” 23 Munif’s critique of Harran as a Babylonian “city of salt” that cannot sustain itself certainly resonates strongly in an era of climate crises and a desired reduction in reliance on fossil fuels. But it is the inability of development-driven modern architecture to evolve in relation to its society and environment that gets to the heart of Munif’s diagnosis. The cause of the confusion, in other words, is the new lack of coherence between the social, the technological, and the environmental introduced by the company.
If the dwelling based on the craft of textiles is too utilitarian to engender self-reflexive thought, and the dwelling based on engineering is too alienated to evolve, a third mode of construction that synthesizes the social aspect of the former with the training inherent in the latter is needed. 24 In response to the demand for a revisioned urbanism that is coherent, egalitarian with technology, and “closer” to the natural world, Corsini’s photographs gain renewed significance. 25 Now the “primitive” is a counterpoint for the “shortcomings of advanced technological culture”; its “principal purpose” is to “renew” architecture. 26 Invalidating the “modern,” it no longer represents a chronological regression, but rather becomes evidence of progressive, environmentally conscious thought.
The Genealogist was played by Zehra Ahmed in Flat Out 4 (Spring 2020).
1 The four sites are Dhahran, Abqaiq, Ras Tanura, and the oasis of Al Hasa; all are located within a short distance of the Persian Gulf. ↩︎
2 Steven W. Plattner, Roy Stryker: U.S.A., 1943-1950—The Standard Oil (New Jersey) Photography Project (Austin: University of Texas Press, 1983), 16. Stryker defines the “industrial photograph” in this context as an image filtered through the disciplines of “economics, history, political science, philosophy, and sociology” to tell a complete story of oil, from the technical details of oil exploration to the final stages of its consumption. In contrast to groups such as the Photo-Secessionists or artists like Charles Sheeler, who simply aestheticized industrial subjects in their photographs, Stryker was interested in the value of reportage. He was hired by SONJ in 1943 following a wartime scandal—the company’s establishment of a PR department was intended to rehabilitate its public image. ↩︎
3 The full list of categories: Dhahran General Views, Arab Residential Camp, Arab Housing, Arab Housing Construction Materials, American Housing, Foreign Staff Housing, Foreign Staff at Home, Foreign Staff Recreation, Eating, Drinking Coffee and Tea, Education American Children, Education Arab Boys, Medical Services. ↩︎
4 The Dammam Dome is a broad, low-relief geological structure that yielded a vast oilfield in 1938. The geologists first mapped desert outcroppings and began drilling on the dome only after they recognized its resemblance to a similar site in Bahrain where oil had been found. The first commercially viable oil well sat on the slope of a limestone hill called Jabal Dhahran (roughly, prominent mount). ↩︎
5 Life, August 21, 1939, 16. ↩︎
6 Wallace Stegner, “Discovery! The Story Of Aramco Then,” Aramco World 20, no. 1 (January/February 1969). ↩︎
7 After oil was finally discovered there in 1938, Standard Oil (California) partnered with the Texas Oil Company in 1944 to form the Arabian American Oil Company (ARAMCO). The Standard Oil Company of New Jersey and Socony-Vacuum joined shortly thereafter. ↩︎
8 Two other types of dwelling can be seen in the photographs of the Arab camp: cubic mud huts made of juss, a crude, locally produced plaster that uses crushed or burned limestone, and L-shaped brick dormitories (for workers of Italian and South Asian ethnicities). For the purposes of this essay, I focus exclusively on the barasti and Arab workers. ↩︎
9 Timothy Mitchell, “Orientalism and the Exhibitionary Order,” in Colonialism and Culture, ed. Nicholas Dirks (Ann Arbor: University of Michigan Press, 1992), 293. ↩︎
10 Reyner Banham, “Oases and Resorts,” in Scenes in America Deserta (Salt Lake City, UT: Peregrine Smith Books, 1982), 24–25. ↩︎
11 The tendency to make the strange familiar through the “overlay” operation is also recounted in a story by Robert Vitalis in his book America’s Kingdom (Stanford, CA: Stanford University Press, 2007). In the story, Assistant Secretary of State Dean Acheson explains Arabian geopolitics to President Harry Truman with the aid of a map that superimposes the oil-producing countries of the Middle East over a map of the United States. He writes, “San Francisco fell between Benghazi and Tobruk. Denver lined up with the Saudi–Jordanian border. Chicago was close to Bushehr [Iran]. Mecca was somewhere in Texas.” The visual aid has the effect of communicating America’s vital interest and connection to these oil reserves. ↩︎
12 As part of its ongoing PR effort, SONJ also commissioned a set of infographic posters by the information design pioneer Ladislav Sutnar for educational use in schools, libraries, and museums. The directive was to communicate “the story of petroleum in ten panels,” from extraction to refinement to transport. See, for, instance, “6. Taking Oil Apart” or “8. Transport of Oil,” where the aesthetic, formal qualities of an oil refinery as an aggregation of various pipelines are used to depict its flow from centralized production to dispersed consumption. ↩︎
13 Bernhard Siegert, Cultural Techniques: Grids, Filters, Doors, and Other Articulations of the Real, trans. Geoffrey Winthrop-Young (New York: Fordham University Press, 2015), 97.↩︎
14 W. E. Squires, “The Boys in the Back Room,” Aramco Industrial Relations Department report, 1958, William E. Mulligan papers, “Aramco,” Booth Family Center for Special Collections, Georgetown University Library. The author of the report also notes some colorful transliterations (or perhaps lost-in-translations), such as qaddam alay, roughly “[he pronounced] God-damn on me!” (The phrase was used in the event of being cursed by a hot-tempered American supervisor.) In another anecdote narrated by Squires, the bureau fired a group of Saudi employees who had been lax in fulfilling their guard duties and unknowingly rehired them when they returned in newly laundered attire and freshly braided hair. ↩︎
15 Johannes Fabian, Time and the Other: How Anthropology Makes Its Object (New York: Columbia University Press, 2002), 30. ↩︎
16 See Thomas McEvilley’s argument in “Doctor Lawyer Indian Chief,” Artforum 23, no. 3 (November 1984): 54–60, about the 1984 Museum of Modern Art exhibition “Primitivism” in 20th Century Art: Affinity of the Tribal and the Modern. ↩︎
17 Vitruvius, “Book II, Chapter 1: The Origin of the Dwelling House,” in The Ten Books on Architecture, trans. Morris Hicky Morgan (London: Oxford University Press, 1914), 38–39. ↩︎
18 See, for example, Anthony Vidler, “The Hut and the Body: The ‘Nature’ of Architecture from Laugier to Quatremère de Quincy,” Lotus International 33 (1981): 103–11. This reformist impulse also registered with the exhibition and publication of Bernard Rudofsky’s Architecture Without Architects (1964), which relies on the medium of photography as well as drawing, and which prompted the subsequent publication of Joseph Rykwert’s On Adam’s House in Paradise (1972). Both books can be understood as part of a renewed interest in the vernacular in response to the perceived failings of modernism, and a desire to look outside the West for renewal in a period of unremitting crisis. For an understanding of the racial assumptions underpinning some of these efforts, see Irene Cheng, “Structural Racialism in Modern Architectural Theory,” in Race and Modern Architecture: A Critical History, ed. Irene Cheng, Charles L. Davis II, and Mabel O. Wilson (Pittsburgh, PA: University of Pittsburgh Press, 2020), 134–54. ↩︎
19 Although it was Quatremère de Quincy who first brought the ethnographic tradition into primitive hut theory, Semper shifted it further towards empirical reality (and away from myth). Gottfried Semper, “Science, Industry, and Art: Proposals for the Development of a National Taste in Art at the Closing of the London Industrial Exhibition (1852),” in The Four Elements of Architecture and Other Writings, trans. Harry Malgrave and Wolfgang Herrmann (Cambridge, UK: Cambridge University Press, 1989), 130. ↩︎
20 Gottfried Semper, “The Four Elements of Architecture: A Contribution to the Comparative Study of Architecture (1851),” in The Four Elements of Architecture, 103. ↩︎
21 The prominence of the roof here is indicated by the fact that the barasti (a species of palm tree) is used interchangeably with the word areesh (roof). ↩︎
22 For an attempt to undo these associations with modern architecture, see Mark Wigley, White Walls, Designer Dresses (Cambridge, MA: MIT Press, 1995). ↩︎
23 Abdelrahman Munif, Cities of Salt: A Novel, trans. Peter Theroux (Vintage Books, 1987), 375. For a critical review of the novel, see John Updike, “Satan’s Work and Silted Cisterns,” New Yorker, October 17, 1988, 117–21. ↩︎
24 This is the argument of “machine philosopher” Gilbert Simondon, who theorizes about the relation between the world of people and the world of technical objects. See Gilbert Simondon, “The Two Fundamental Modes of Relation between Man and the Technical Given,” in On the Mode of Existence of Technical Objects, trans. Cecile Malaspina and John Rogove (Minneapolis, MN: Univocal Publishing, 2017), 103–5. ↩︎
25 Glossary of Arabic Topographic Terms. Compiled by C. A. C. White,” William E. Mulligan papers, “Aramco,” Booth Family Center for Special Collections, Georgetown University Library. ↩︎
26 Adrian Forty, “‘Primitive’: The Word and the Concept,” in Primitive: Original Matters in Architecture, ed. Jo Odgers, Flora Samuel, and Adam Sharr (London: Routledge, 2006), 10, 11. ↩︎
Flat
Out
Benefactors
Graham Foundation for Advanced Studies in the Fine Arts
UIC Office of the Vice
Chancellor for Research
UIC College of Architecture, Design, and the Arts
Flat Out
Flat Out Inc. is a 501 (c) 3 tax-exempt not-for-profit organization registered in the state of Illinois.
Email editor@flatoutmag.org
This website is supported in part by the National Endowment of the Arts
Flat
Out
Benefactors
Graham Foundation for Advanced Studies in the Fine Arts
UIC Office of the Vice
Chancellor for Research
UIC College of Architecture, Design, and the Arts
Flat Out
Flat Out Inc. is a 501 (c) 3 tax-exempt not-for-profit organization registered in the state of Illinois.
Email editor@flatoutmag.org
This website is supported in part by the National Endowment of the Arts